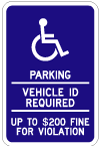


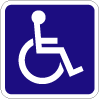

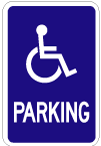
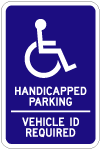
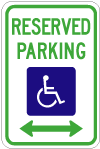
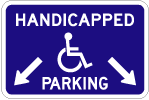
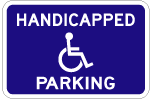

U.S. Department of Justice
Civil Rights Division
Disability Rights Section
Civil Rights Division
Disability Rights Section
Americans with Disabilities Act
ADA Business Brief
Restriping Parking Spaces
Accessible Parking Spaces
When a business restripes a parking lot, it must provide accessible parking spaces as required by the ADA Standards for Accessible Design.
In addition, businesses or privately owned facilities that provide goods or services to the public have a continuing ADA obligation to remove barriers to access in existing parking lots when it is readily achievable to do so. Because restriping is relatively inexpensive, it is readily achievable in most cases.
This ADA Business Brief provides key information about how to create accessible car and van spaces and how many spaces to provide when parking lots are restriped.
In addition, businesses or privately owned facilities that provide goods or services to the public have a continuing ADA obligation to remove barriers to access in existing parking lots when it is readily achievable to do so. Because restriping is relatively inexpensive, it is readily achievable in most cases.
This ADA Business Brief provides key information about how to create accessible car and van spaces and how many spaces to provide when parking lots are restriped.
Accessible Parking Spaces for Cars
Accessible parking spaces for cars have at least a 60-inch-wide access aisle located adjacent to the designated parking space. The access aisle is just
wide enough to permit a person using a wheelchair to enter or exit the car. These parking spaces are identified with a sign and located on level ground.
wide enough to permit a person using a wheelchair to enter or exit the car. These parking spaces are identified with a sign and located on level ground.
Van-Accessible Parking Spaces
Van-accessible parking spaces are the same as accessible parking spaces for cars except for three features needed for vans:
- A wider access aisle (96") to accommodate a wheelchair lift;
- Vertical clearance to accommodate van height at the van parking space, the adjacent access aisle, and on the vehicular route to and from the van-accessible space, and
- An additional sign that identifies the parking spaces as "van accessible."
- A wider access aisle (96") to accommodate a wheelchair lift;
- Vertical clearance to accommodate van height at the van parking space, the adjacent access aisle, and on the vehicular route to and from the van-accessible space, and
- An additional sign that identifies the parking spaces as "van accessible."
One of eight accessible parking spaces, but always at least one, must be van-accessible.
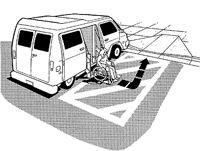
Illustration showing a van with a side-mounted wheelchair lift lowered onto a marked access aisle at a van-accessible parking space. A person using a wheelchair is getting out of the van. A dashed line shows the route from the lift to the sidewalk.
Minimum Number of Accessible Parking Spaces
ADA Standards for Accessible Design 4.1.2(5)
Total number of parking spaces provided | Total minimum number of accessible parking spaces | Van-accessible parking spaces with min. 96" wide access aisle | Accessible parking spaces with min. 60" side access aisle |
1-25 | 1 | 1 | 0 |
26-50 | 2 | 1 | 1 |
51-75 | 3 | 1 | 2 |
76-100 | 4 | 1 | 3 |
101-150 | 5 | 1 | 4 |
151-200 | 6 | 1 | 5 |
201-300 | 7 | 1 | 6 |
301-400 | 8 | 1 | 7 |
401-500 | 9 | 2 | 7 |
501-1000 | 2% of total parking | 1.8 of column A* | 7/8 of column A** |
1001 and over | 20 plus 1 for each 100 over 1000 | 1.8 of column A* | 7/8 of column A** |
* One out of every 8 accessible spaces
** 7 out of every 8 accessible parking spaces
** 7 out of every 8 accessible parking spaces
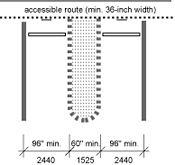
Plan drawing showing an accessible parking space for cars with a 96 inch wide designated parking space, a 60 inch wide min. marked access aisle and the following notes
- Sign with the international symbol of accessibility mounted high enough so it can be seen while a vehicle is parked in the space.
- If the accessible route is located in front of the space, install wheelstops to keep vehicles from reducing width below 36 inches.
- Access aisle of at least 60-inch width must be level (1:50 maximum slope in all directions), be the same length as the adjacent parking space(s) it serves and must connect to an accessible route to the building. Ramps must not extend into the access aisle.
- Boundary of the access aisle must be marked. The end may be a squared or curved shape.
- Two parking spaces may share an access aisle.
- If the accessible route is located in front of the space, install wheelstops to keep vehicles from reducing width below 36 inches.
- Access aisle of at least 60-inch width must be level (1:50 maximum slope in all directions), be the same length as the adjacent parking space(s) it serves and must connect to an accessible route to the building. Ramps must not extend into the access aisle.
- Boundary of the access aisle must be marked. The end may be a squared or curved shape.
- Two parking spaces may share an access aisle.
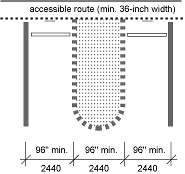
Plan drawing showing a van-accessible parking space with a 96 inch wide designated parking space, a 96 inch wide min. marked access aisle and the following notes
- Sign with "van accessible" and the international symbol of accessibility mounted high enough so the sign can be seen when a vehicle is parked in the space
- 96" min. width access aisle, level (max. slope 1:50 in all directions), located beside the van parking space
- Min. 98-inch-high clearance at van parking space, access aisle, and on vehicular route to and from van space
- 96" min. width access aisle, level (max. slope 1:50 in all directions), located beside the van parking space
- Min. 98-inch-high clearance at van parking space, access aisle, and on vehicular route to and from van space
Features of Accessible Parking Spaces for Cars
Three Additional Features for Van-Accessible Parking Spaces
Location
Free Technical Assistance
ADA Website and ADA Business Connection
Accessible parking spaces must be located on the shortest accessible route of travel to an accessible facility entrance. Where buildings have multiple accessible entrances with adjacent parking, the accessible parking spaces must be dispersed and located closest to the accessible entrances.
When accessible parking spaces are added in an existing parking lot, locate the spaces on the most level ground close to the accessible entrance. An accessible route must always be provided from the accessible parking to the accessible entrance. An accessible route never has curbs or stairs, must be at least 3- feet wide, and has a firm, stable, slip-resistant surface. The slope along the accessible route should not be greater than 1:12 in the direction of travel.
Accessible parking spaces may be clustered in one or more lots if equivalent or greater accessibility is provided in terms of distance from the accessible entrance, parking fees, and convenience. Van-accessible parking spaces located in parking garages may be clustered on one floor (to accommodate the 98-inch minimum vertical height requirement).
When accessible parking spaces are added in an existing parking lot, locate the spaces on the most level ground close to the accessible entrance. An accessible route must always be provided from the accessible parking to the accessible entrance. An accessible route never has curbs or stairs, must be at least 3- feet wide, and has a firm, stable, slip-resistant surface. The slope along the accessible route should not be greater than 1:12 in the direction of travel.
Accessible parking spaces may be clustered in one or more lots if equivalent or greater accessibility is provided in terms of distance from the accessible entrance, parking fees, and convenience. Van-accessible parking spaces located in parking garages may be clustered on one floor (to accommodate the 98-inch minimum vertical height requirement).
Answers to technical and general questions about restriping parking lots or other ADA requirements are available by telephone on weekdays. You may also order the ADA Standards for Accessible Design and other ADA publications, including regulations for private businesses or State and local governments, at any time day or night. Information about ADA-related IRS tax credits and deductions is also available from the ADA Information Line.
Department of Justice
ADA Information Line
800-514-0301 (voice)
800-514-0383 (TTY)
Department of Justice
ADA Information Line
800-514-0301 (voice)
800-514-0383 (TTY)
You may also review or download information on the Department's ADA Internet site at any time. The site provides access to the ADA Business Connection and the ADA design standards, ADA regulations, ADA Policy Letters, technical assistance materials, and general ADA information. It also provides links to other Federal agencies, and updates on new ADA requirements and enforcement efforts.
Reference
ADA Standards for Accessible Design (28 CFR Part 36):
§ 4.1.6 Alterations;
§ 4.1.2 Accessible Sites and Exterior Facilities: New handicapped parking,
§ 4.1.6 Parking and Passenger Loading Zones, and
§ 4.3 Accessible Route
§ 4.1.6 Alterations;
§ 4.1.2 Accessible Sites and Exterior Facilities: New handicapped parking,
§ 4.1.6 Parking and Passenger Loading Zones, and
§ 4.3 Accessible Route
Duplication is encouraged.
$21.95
$14.95
$34.15
R7-8mn
MN Standard
MN Standard
R7-8b
R7-8a
R7-c
R7-8
R7-8e
AR-303
AR-302
AR-307
AR-301
Handicapped Parking Signs
Traffic Signs Minnesota is a twin cities based company with 20 years experience manufacturing and shipping Handicapped Parking Signs. Give us the chance to help you with your handicapped signs, posts, hardware, and installation.


Call Now
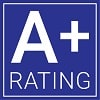

Call Now
Traffic Signs for Minneapolis, St Paul and greater MN since 1988
Other Services
Products
